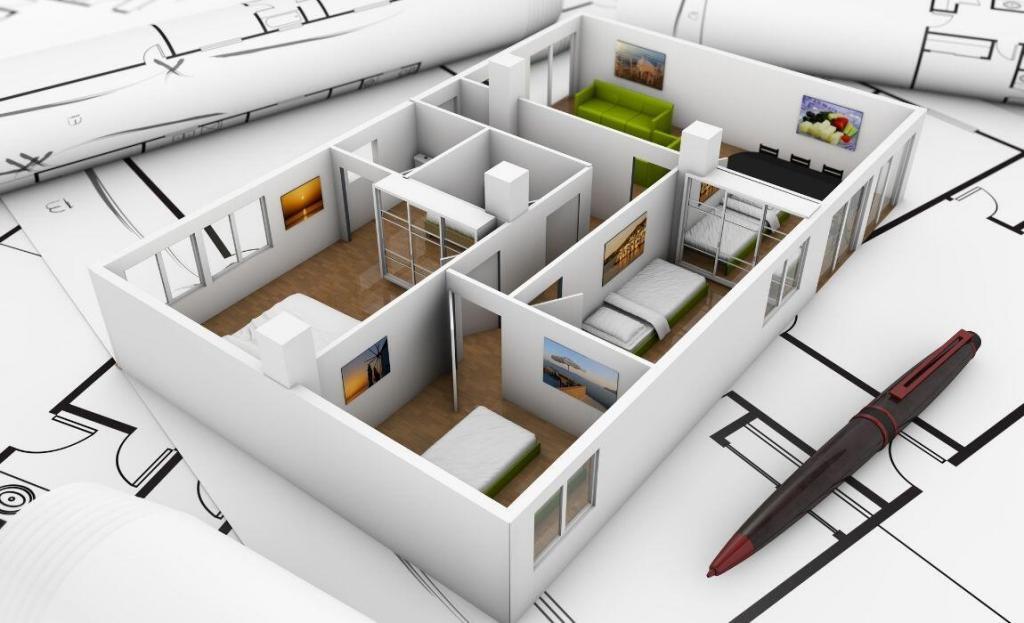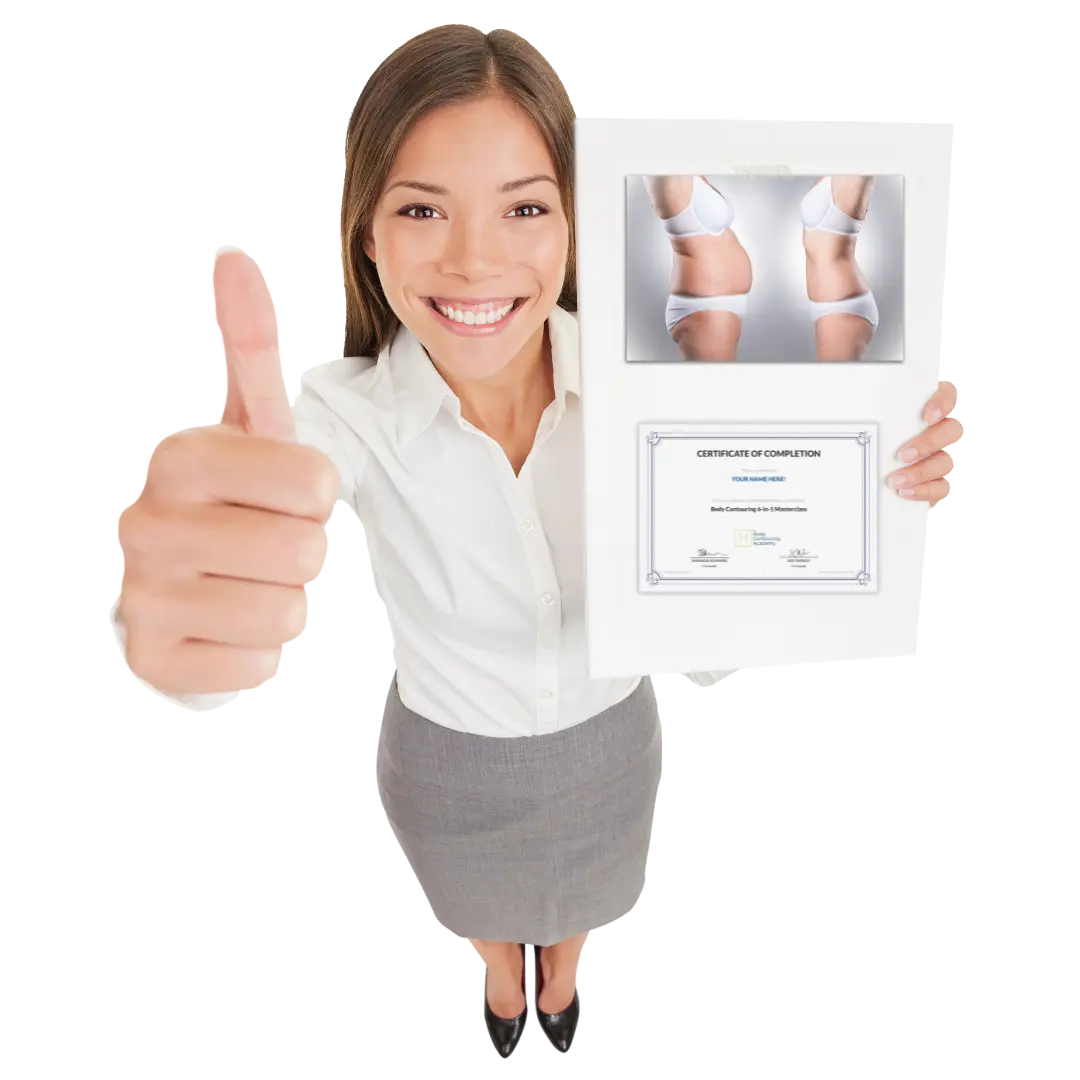10-step body sculpting business interior design success formula

There is a formula for profitability when it comes to best practices in designing or remodeling your body sculpting business. The formula does not require a big budget…it’s possible to grow a big business without spending a fortune. All you need is a proven success formula to follow. In this article, we’ll break down the formula step by step. Simply follow this 10-step body sculpting business interior design success formula to maximize growth and revenue in your body sculpting business.
Use this Body Sculpting Interior Design Success Formula if you’re an owner of a
- Home-based body sculpting business
- Lease-space body sculpting business
- Medical Spa
- Day Spa
10-step body sculpting business interior design success formula
1. Brand your space to set your business apart from the competition
Your business’ brand communicates what makes your business unique and is a major reason in why your clients choose you. Branding starts with your name, logo, colors, and website, and continues with your interior design. Your business space is the tangible, visible representation of your brand. Therefore your brand should be at the top of your mind when making each of your interior design decisions, from the lighting to the lobby to the restrooms, and so on. Fragrance is often overlooked, but very important. Learn how to choose a signature scent that aligns with your brand here.
2. Answer these question for your body sculpting business interior design
Answers to these questions help you determine your goals, so your design not only works great for now, but also allows for future flexibility and 30 - 50% growth. What is my service menu now and what will my service menu be two years from now?
- What is my plan for space expansion as my business grows?
- Do I plan to rent out space to other providers?
- Do I want any convertible rooms, i.e. consultation room that doubles as a treatment room, an office that doubles as a private checkout room, etc.?
Still working at choosing your space?
3 Pillars of Body Sculpting Business Interior Design space selection
For profitability, you need
- High revenue per square foot
- A smartly arranged space
- A space sized appropriately for now and later (too large and too small are equally problematic)
3. Allocate your space for profitability
Allocate 60-70% of your space for income-generating areas, such as treatment rooms, consultation rooms, and space(s) for large equipment such as an infrared sauna or a whole body vibration therapy machine(s). This income-generating space also includes your retail display areas.
The remaining 30-35% can be used for restrooms, office space, a break room for your team, and traffic/circulation routes such as hallways.
4. Plan storage space that is larger than you currently require
Project your future needs and build in storage spaces that are slightly larger than you need now. Or you can earmark flexible space that can be used for storage later.
5. Select modular furnishing in your body sculpting business interior design
Modular furnishings are pre-made units that can be combined in different ways to furnish a room. You can use modular furnishings in your lobby, treatment rooms, and office space. These units can be tailored to your current needs, and are easily disassembled, added to or otherwise changed in the future.
6. Do not overlook the importance of restrooms
Restrooms are the private place in your business where your clients can feel relaxed. It’s important to make that experience exceptional. And restrooms are a place where you have your client’s undivided attention, so it’s critical to impress. This is an area to splurge. Consider sconce lighting instead of recessed lighting. Use higher grade vanities and hardware, plan spaces to hide trash cans, and include an area on which your clients can place their belongings (rather than the floor or sink).
7. Use sliding doors instead of swinging doors
Sliding doors have two advantages over swinging doors. They are (1) less expensive and (2) take up less space. Choose from exposed sliding doors (barn doors) or hidden sliding doors (pocket doors), taking into consideration that your doors should be consistent with your brand and the design of your space.
8. Be intentional with lighting
Consider using cost-effective LED canned lighting instead of the typical inserted fluorescent lighting in the non-treatment areas of your space, such as your lobby, offices, and hallways. It’s soft, warm and welcoming...and makes a huge difference in the look and feel. Note: You will need brighter lighting in your treatment rooms.
9. Use cabinet doors, not cabinet drawers
You get the same amount of space on a shelf inside a cabinet as you do a cabinet drawer. Drawers are expensive, so when possible use doors to save money. And as with room doors, consider sliding cabinet doors because they are less expensive and space-saving.
10. Value your team’s needs
Include a space for your team. Caring genuinely for your team’s well-being means giving them a comfortable space to take their breaks and recharge. And make sure to include a space to safely store their belongings when they are caring for your clients. Lockers don’t take up much room and suit the purpose well.
What is the purpose of body sculpting business interior design?
- The purpose of body sculpting business interior design is to create a space that helps to increase income and also makes everyone feel great.
- To provide a world-class experience for your clients and your team.
- To create a place your clients want to be.
- And to build a space where you can earn the income you deserve and live the life you want.
Want to expand your body contouring services menu?

Get body contouring certifications in the treatments of your choice
100% online, flexible and affordable
